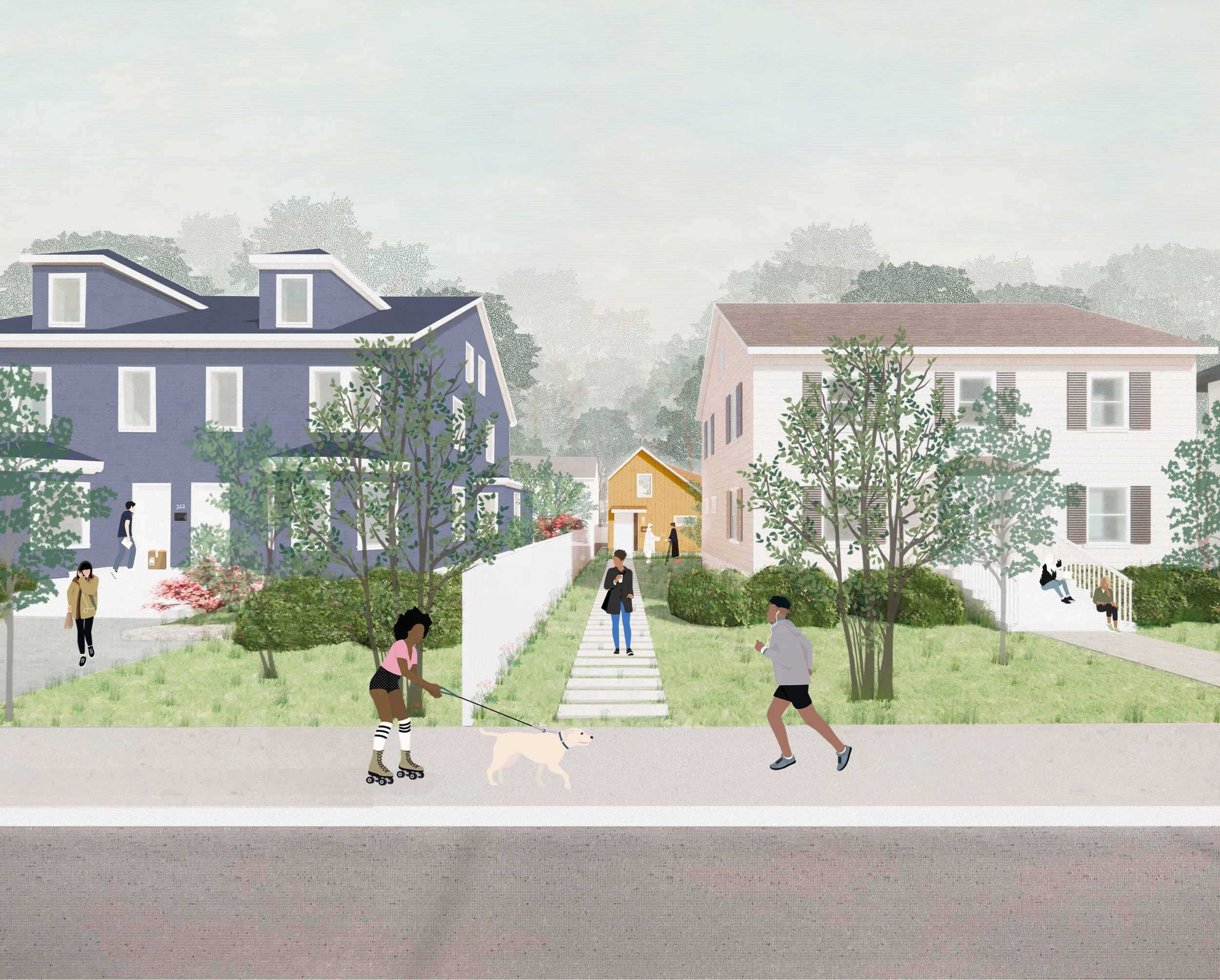







Demystifying the Path to Building an ADU
The ADU Guidebook began with a simple question: what do homeowners need to feel confident building an ADU? Through conversations with residents exploring ADUs for aging parents, rental income, or flexible space, we uncovered a mix of practical concerns and personal motivations.
The guidebook responds to those stories. It breaks down complex regulations and processes into approachable guidance and offers examples that reflect the everyday realities of homeowners. The goal is to make ADUs a more accessible and meaningful housing option for people and families across the city.
Find the full guidebook here.
The Accessory Dwelling Unit Guidebook is the result of efforts by City of Boston staff and a team of consultants. All ADU designs were designed by Neighbor Architects. Outwith Studio provided urban planning support, and Other Tomorrows provided graphic design services. SLS Consultants provided input on the designs related to Building Code, Fire Code, and related life safety regulations. The City of Boston’s Planning Department oversaw the direction and development of the book, individual ADU designs, and additional content throughout. Additional support was provided by the Mayor’s Office of Housing and the Inspectional Services Department.